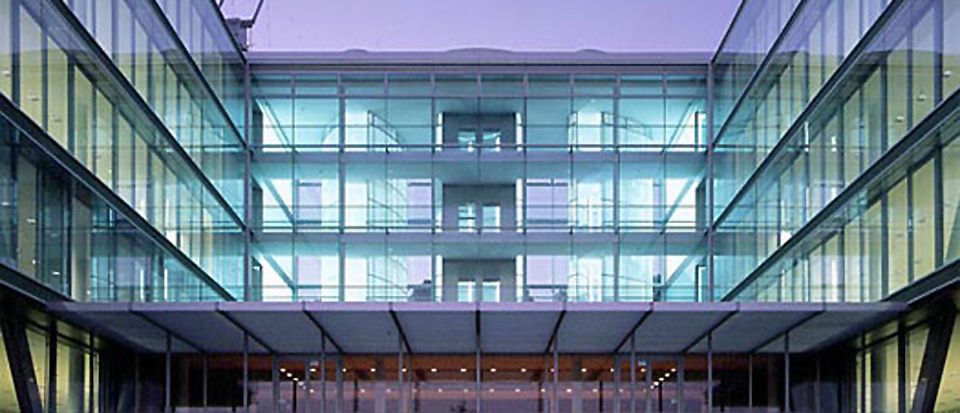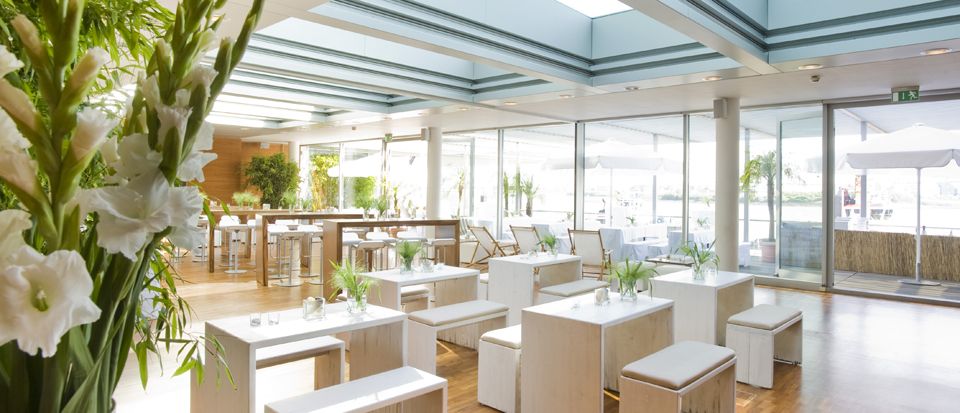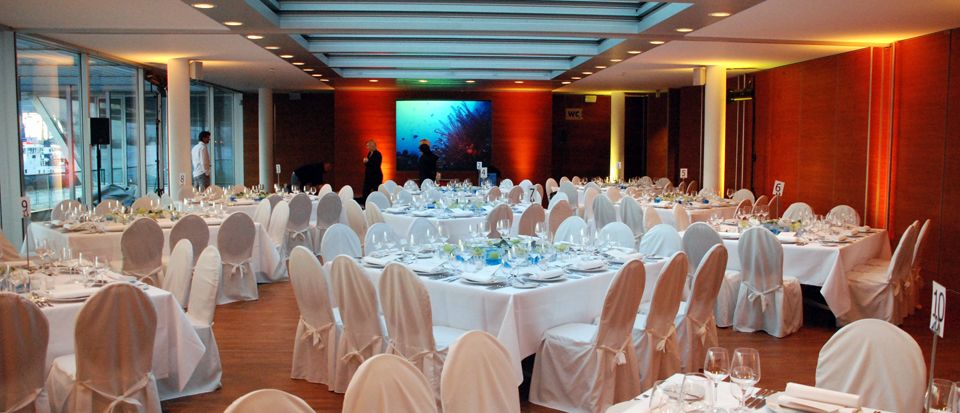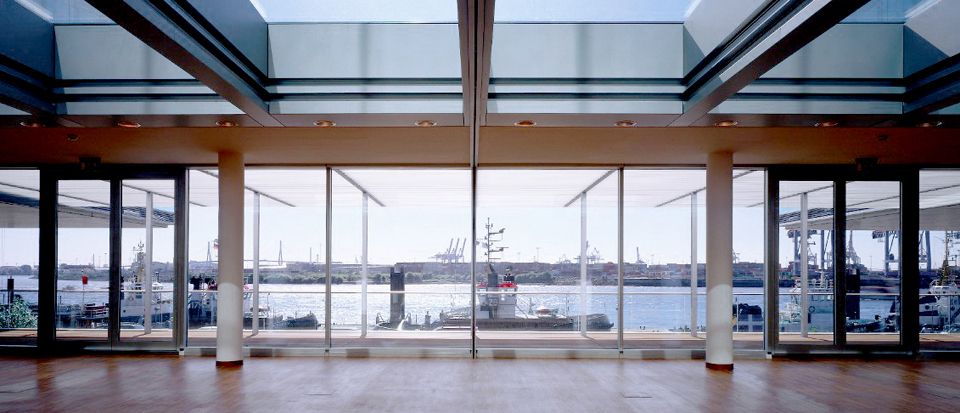

Gef㫬t mir
Hanse Gate
| Location | |
| Space: | approx. 260 m² |
| Standing reception: | up to 150 guests |
| Dinner: | up to 100 guests seated |
| Aussenterrasse | |
| Size: | approx. 150 m² |
It isn't just the situation and the view that is spectacular in this location: the architecture is particularly striking. The structure, with floor to ceiling glass facade in all floors, rises up on the waterfront and stands out immediately from the surrounding buildings. The conference and event room is unique, located on the ground floor just above water level. The space, with a total area of 280 m², can be divided in the centre to create two entirely separate rooms, complete with acoustic separation. Washrooms are furnished with exclusive Italian glass mosaic and designed fittings; they are placed on both sides of the space.



